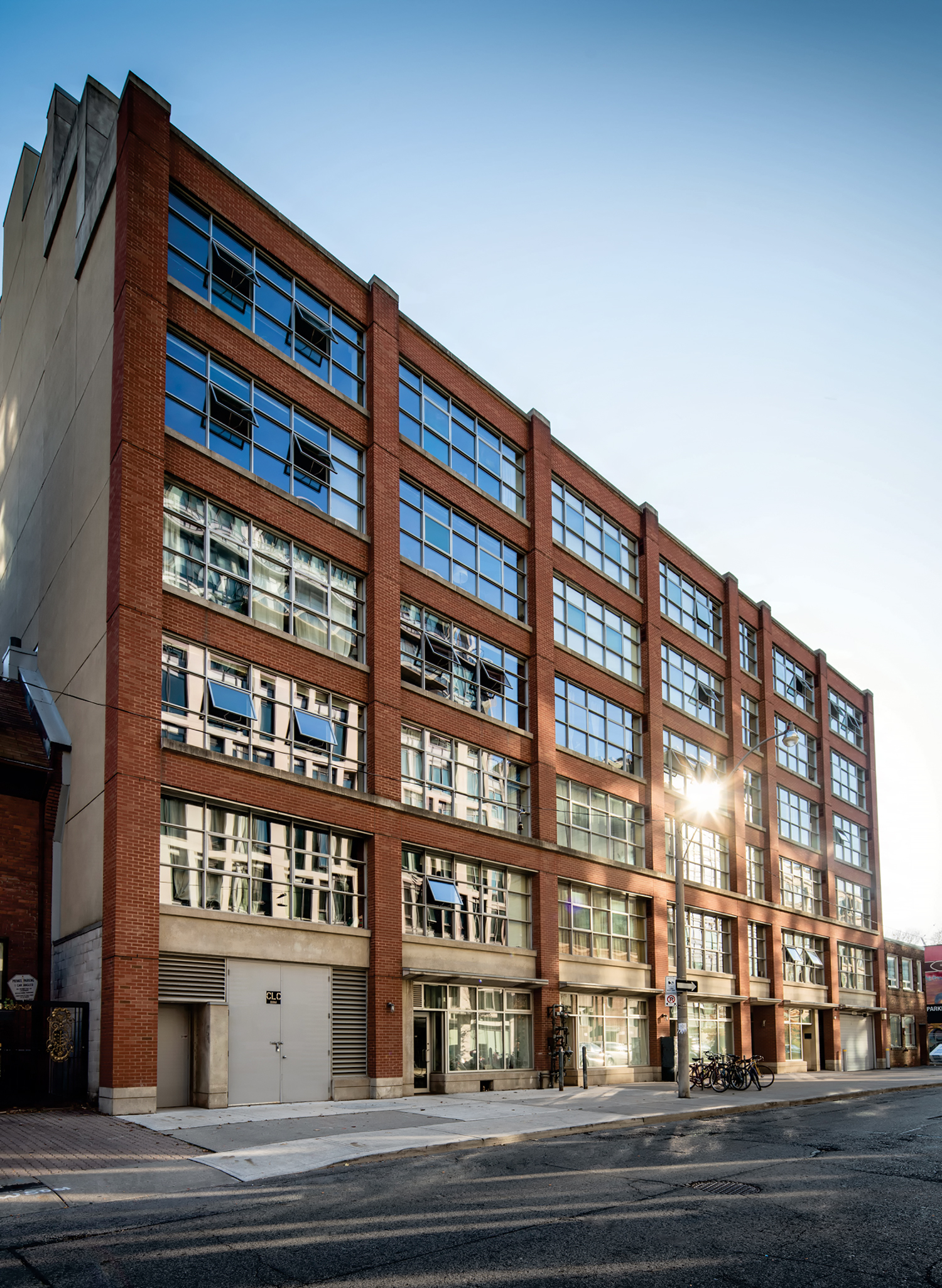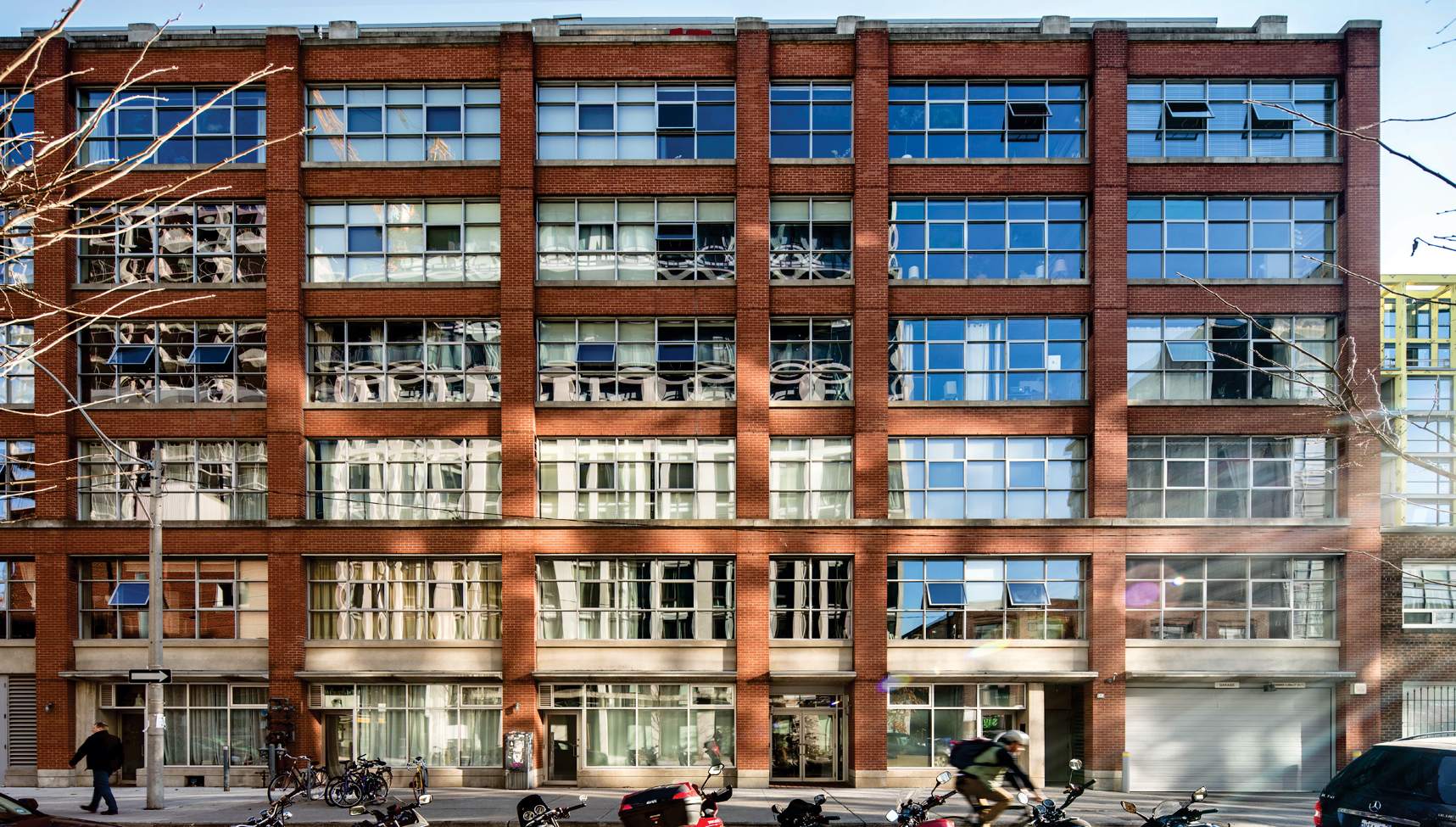Camden Lofts | Toronto
Toronto
Camden Lofts | Toronto
Location King-Spadina, Toronto. Project Description This is the building that started it all. Launched when residential development was not actually permitted in the area — the project required special city council approval — this seminal development created a precedent for the subsequent residential projects that ultimately redefined this part of the city. Size / Program 9-storey building containing 48 units. Architecture Core Architects and Oleson Worland Architects. Interior Design Cecconi Simone. Development Partner Dundee Realty, Toronto. Status Completed 1999.
Completed in 1999, this 48 unit loft-style building set a new trend in both design and location.
The first new residential building in the King-Spadina District, Camden Lofts led the way for other developers in this formerly industrial area.
Camden was also among the first in Toronto to introduce “new-loft” features, including exposed concrete ceilings and walls, huge warehouse style windows, and custom industrial lighting. The building’s brick and glass exterior was designed to complement the warehouse asethetic so prevalent in the area.
Camden Lofts was developed by one of Urban Capital’s principals together with Dundee Realty, a major Canadian developer.


