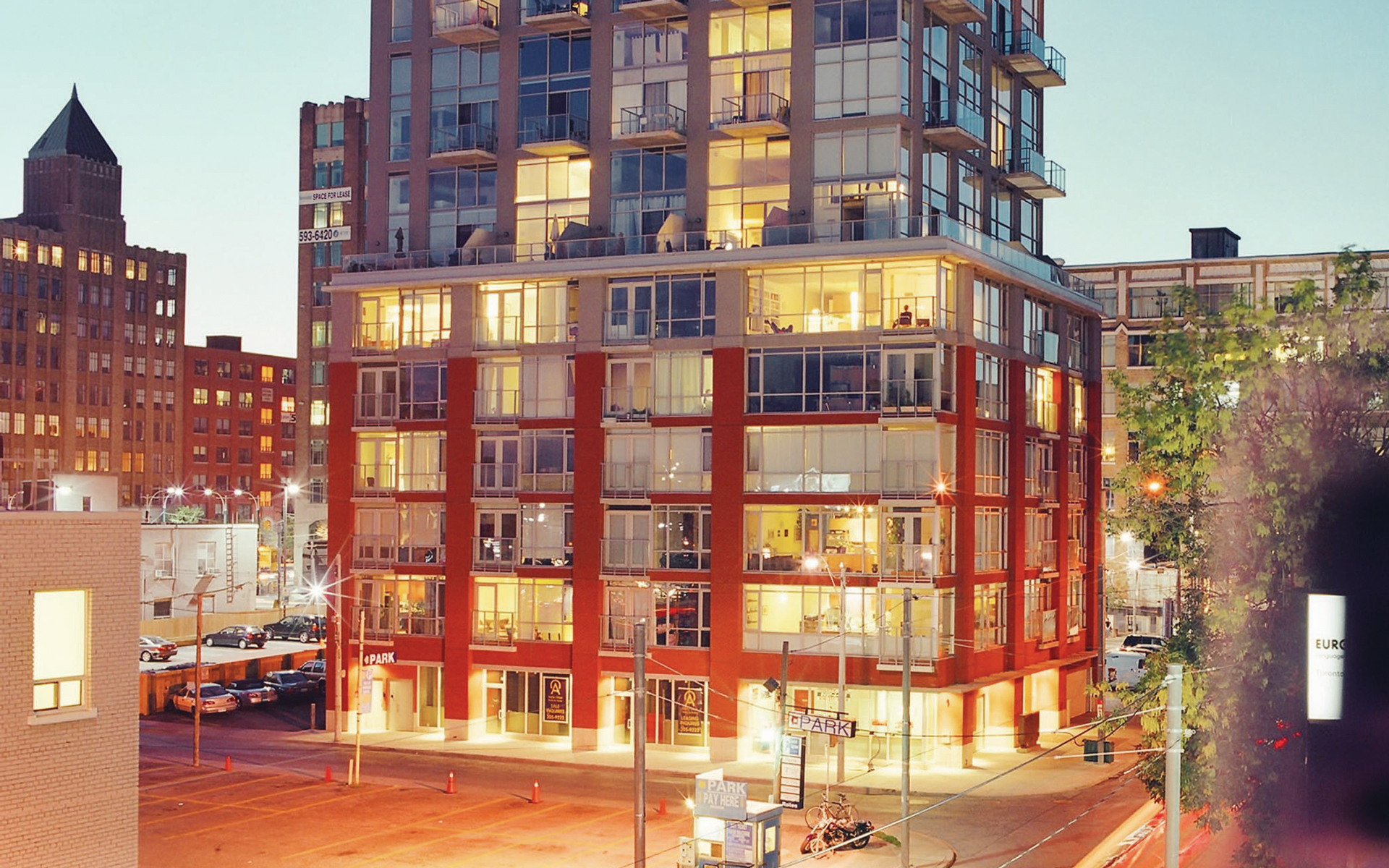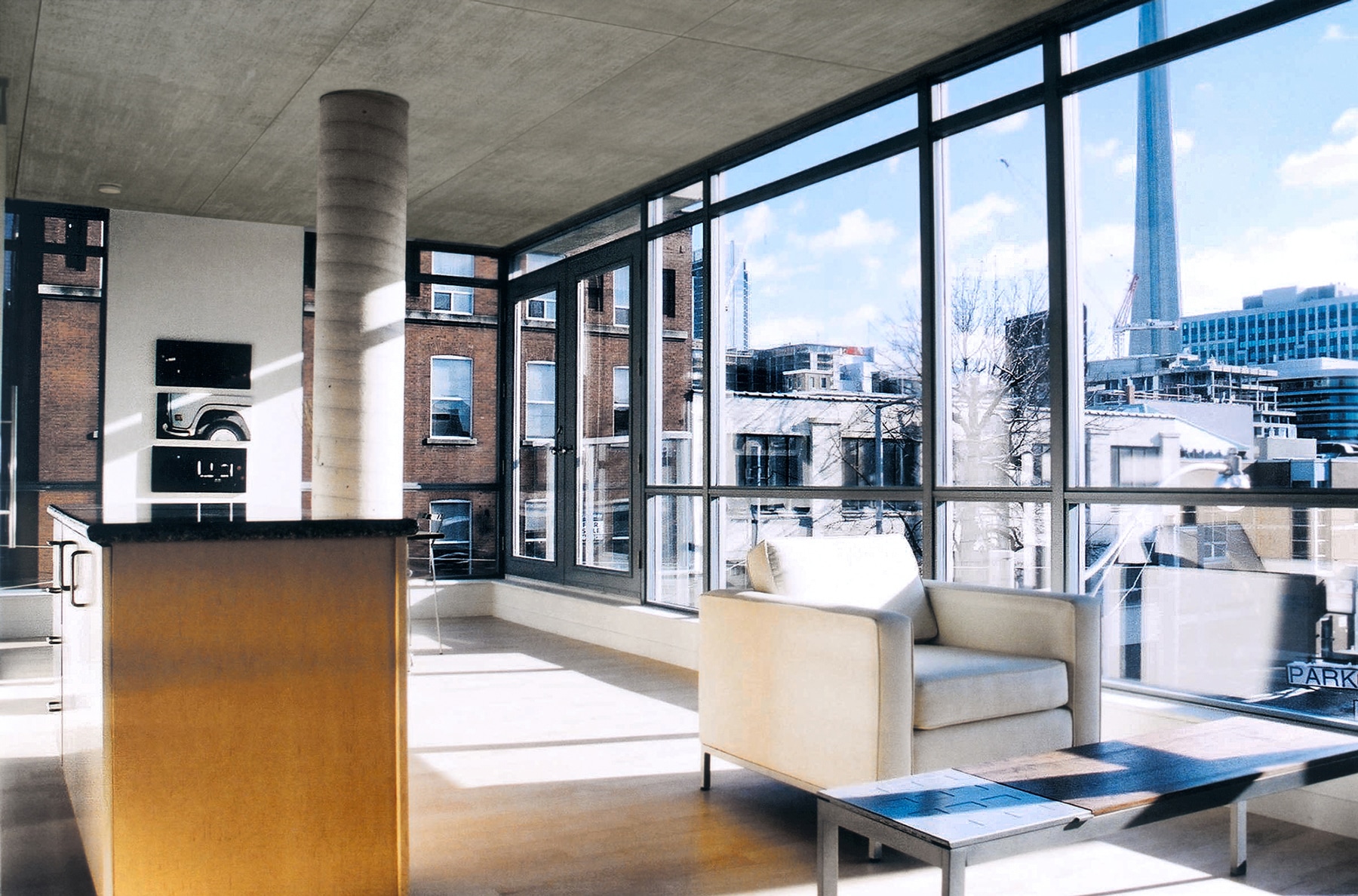Charlotte Lofts | Toronto
Toronto
Charlotte Lofts | Toronto
Location King-Spadina, Toronto. Project Description Urban Capital’s second development in the King-Spadina area. Size / Program 13-storey building containing 66 units. Architecture & Interior Design Core Architects. Development Partner Chard Developments, Vancouver. Status Completed 2002.
Completed in mid-2002, the 66-unit Charlotte Lofts was Urban Capital’s third “new-loft” building in Toronto’s King-Spadina district. Designed by Core Architects, Charlotte Lofts features huge windows, brick on the lower floors, and lighter materials higher up. This division of materials allows the building to relate to its early 20th-century warehouse neighbours, while at the same time remaining true to its clean, modern design. Unit interiors include free-flowing layouts, overhead shower heads, and exposed concrete ceiling and columns. Common corridors have a rich, understated tone, with deep brown walls, walnut suite doors, and custom lighting. Built on a tiny site, Charlotte Lofts reflects Urban Capital's ongoing commitment to urban infill developments.


