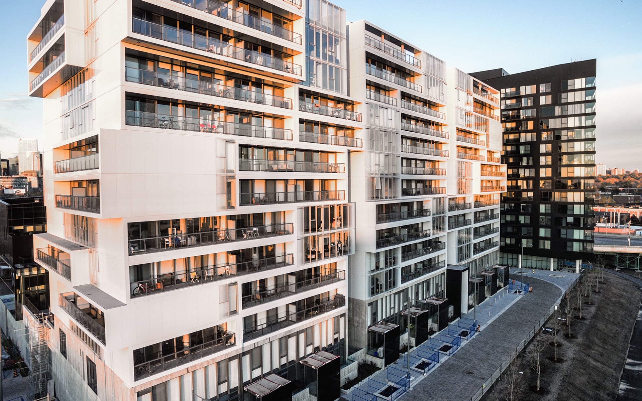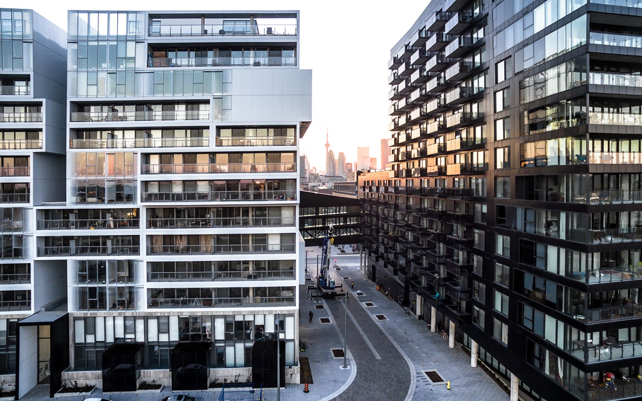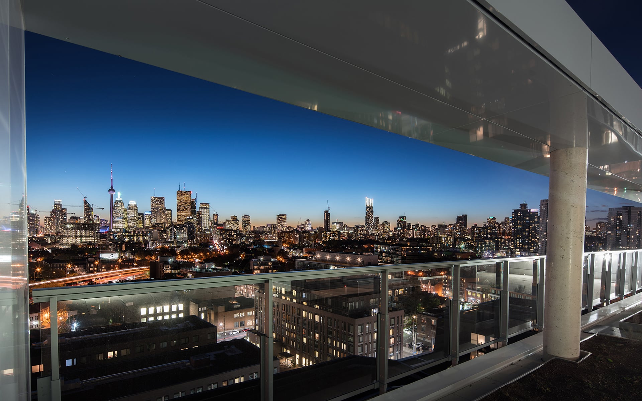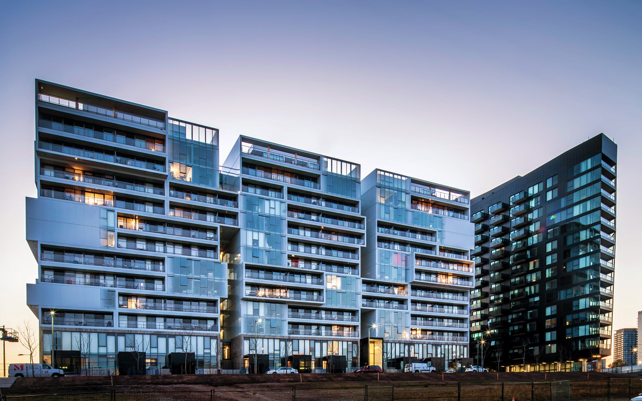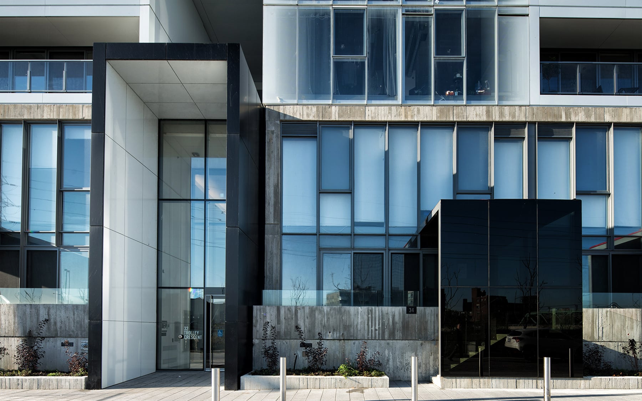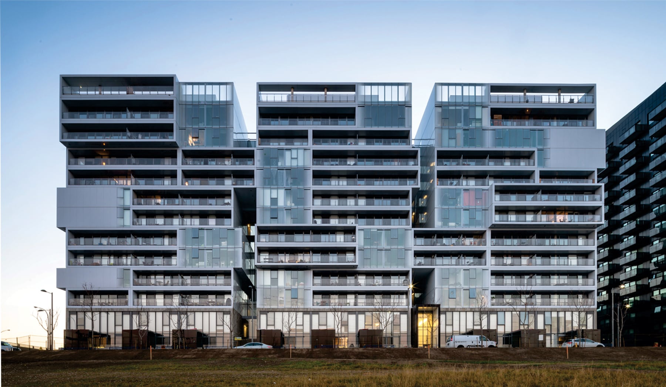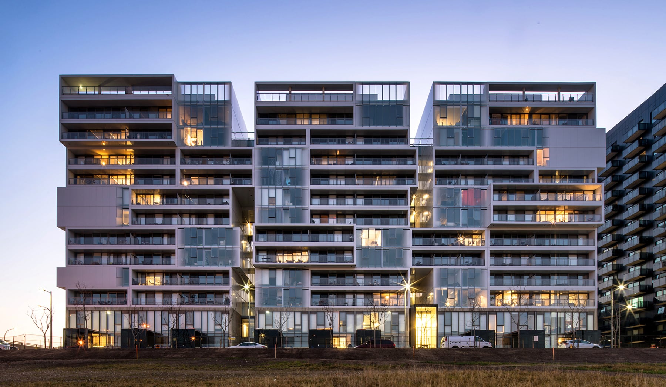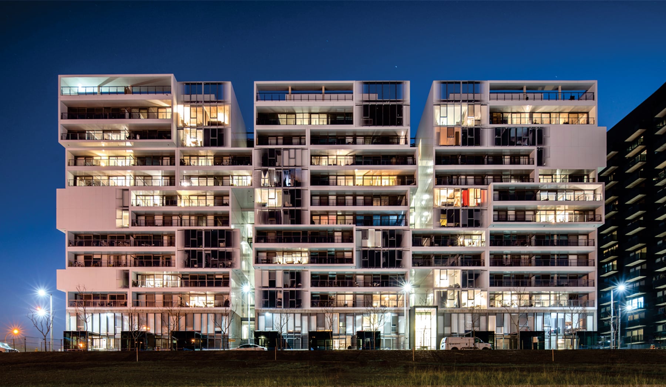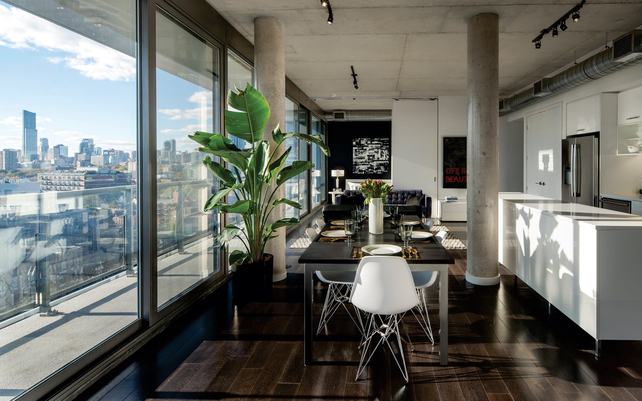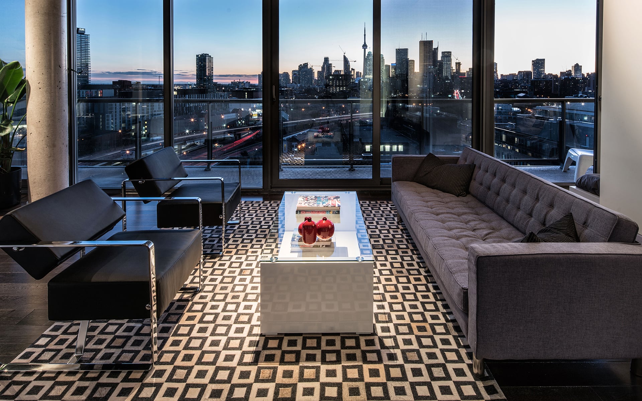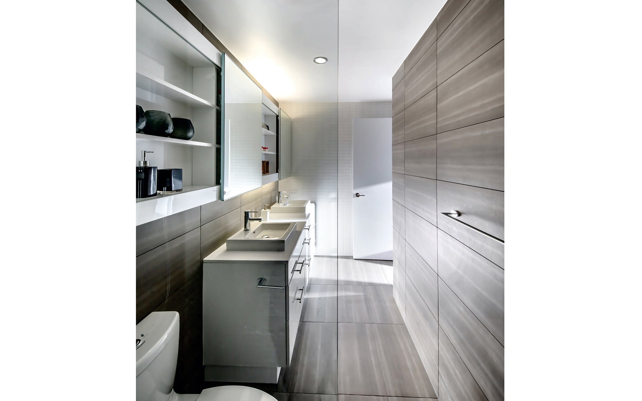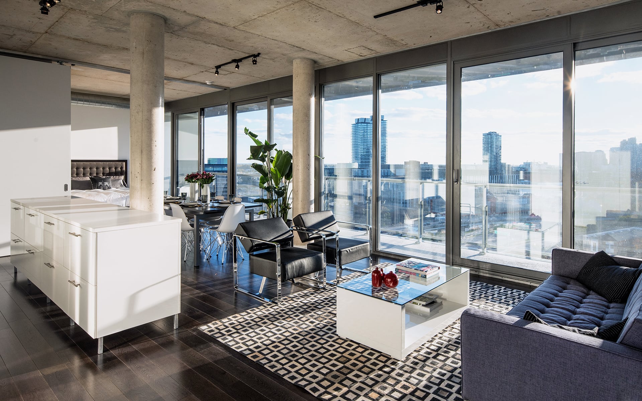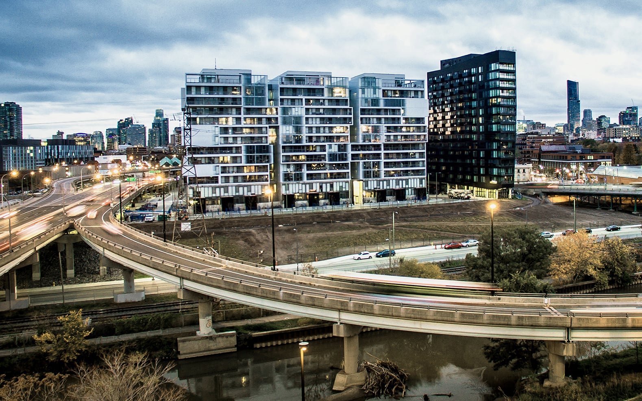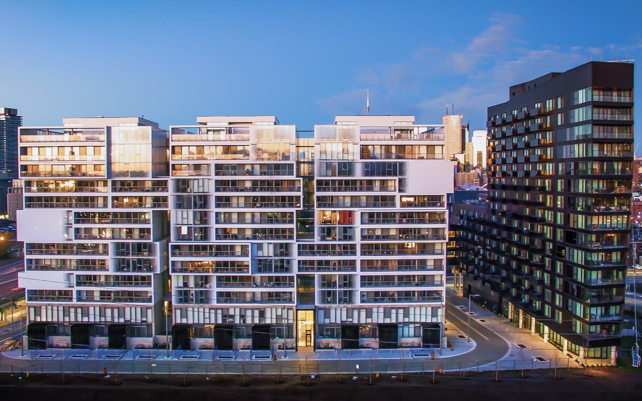River City 2 | Toronto
Lorem Ipsum
River City 2 | Toronto
Address: West Don Lands, Toronto Description: Loft-style condominiums, 249 units Designers: Saucier + Perrotte Architects with ZAS Architects Status: Completed 2015
Meant to be the jewel of the four-phase River City development, Phase 2 of River City is a collection of three glossy white “mini-towers” acting as a counterpoint to the matte black Phases 1 and 3, with each mini-tower connected to the other by glass bridges. Jutting in and out and rotating on their axes, the building's 249 loft-style condominium units have been “designed for living,” with unit sizes larger than typically found in the current Toronto marketplace.
Designed by Montreal based Saucier + Perrotte Architects, winner of eight Governor General Medals for Architecture, River City is a LEED Gold development of over 1,100 units located in the newly regenerated West Don Lands neighbourhood. Urban Capital won the right to develop River City in 2008 after an extensive public tender process in which 18 national and international developers participated. Urban Capital's proposal won based on overall design, neighbourhood vision, and environmental commitment.

