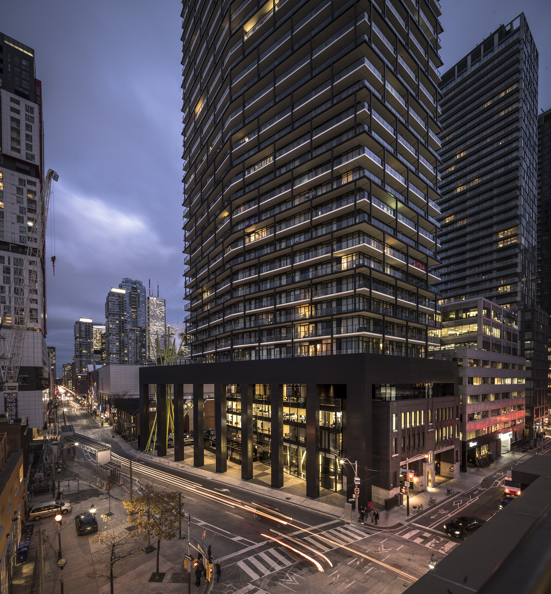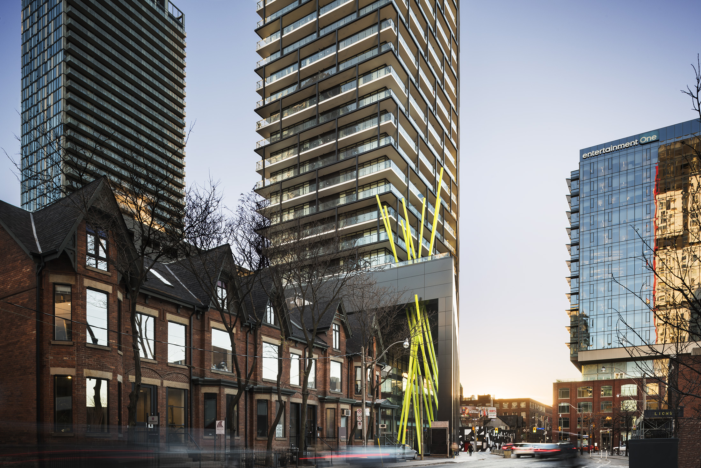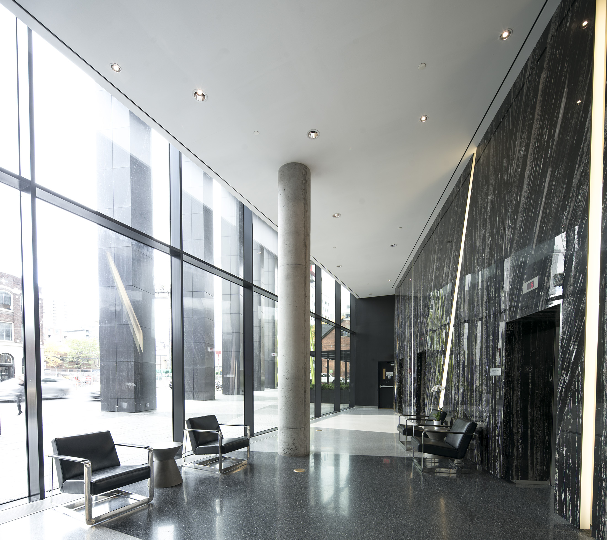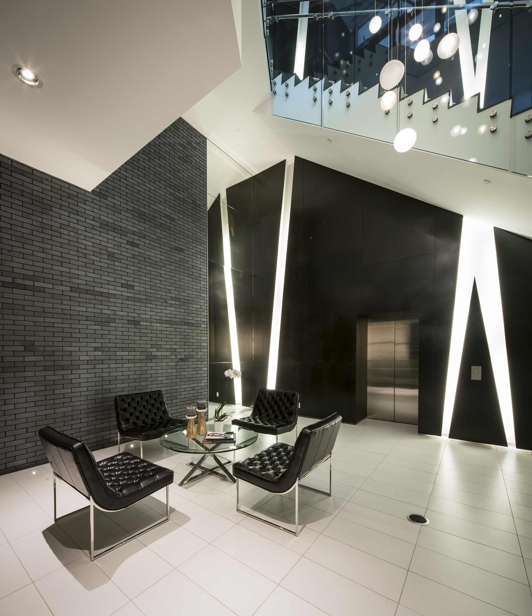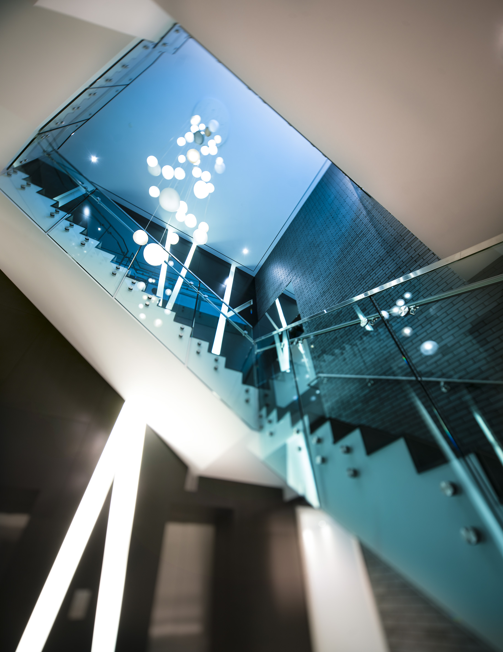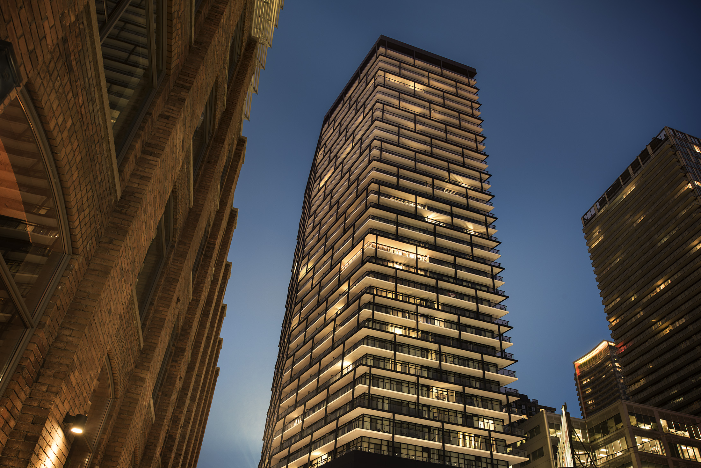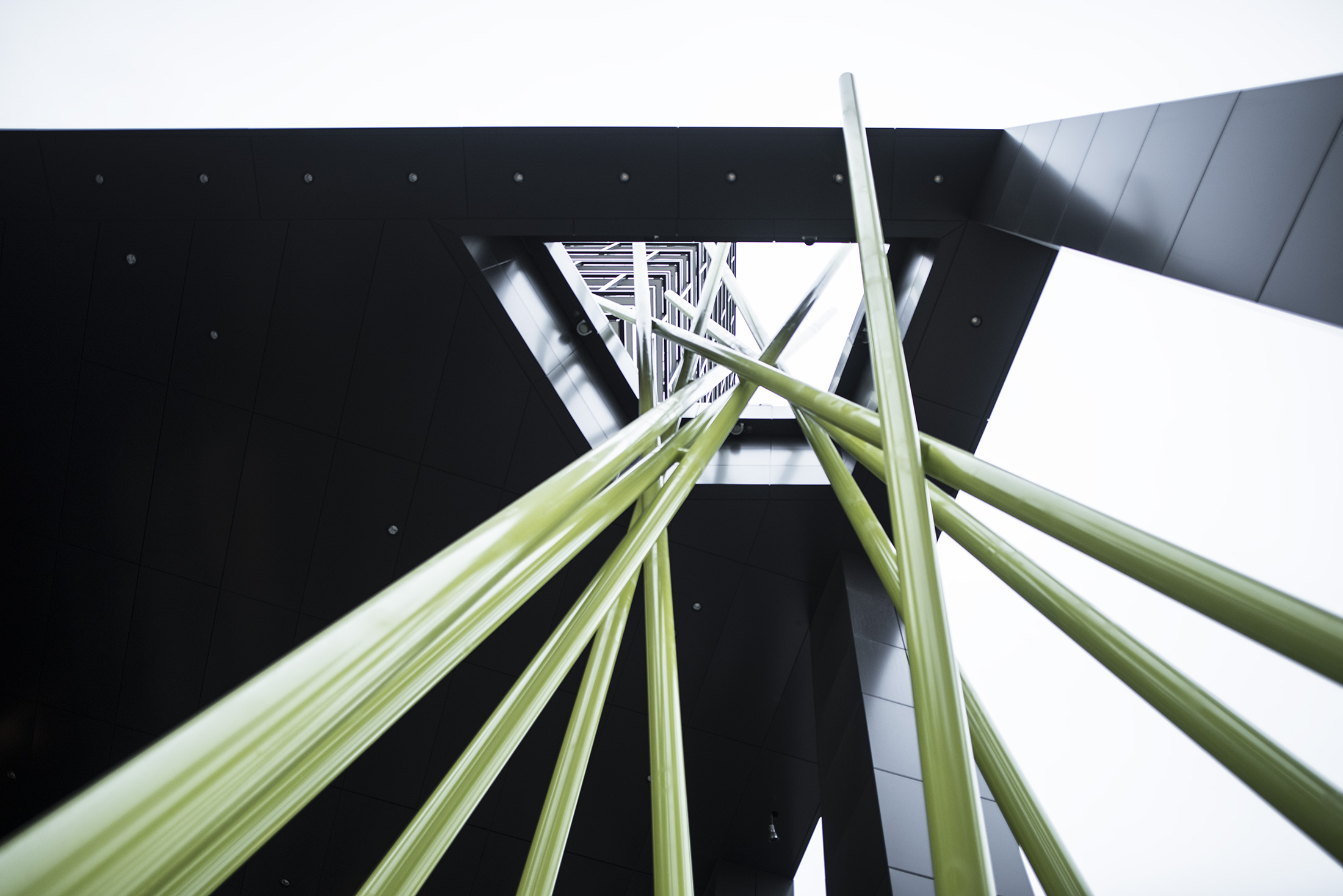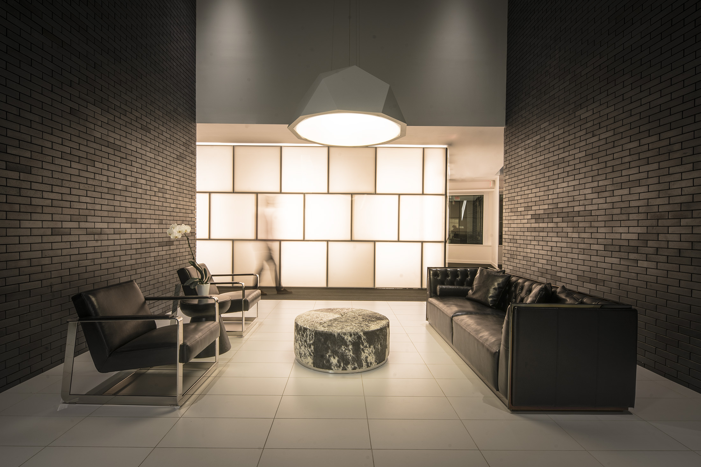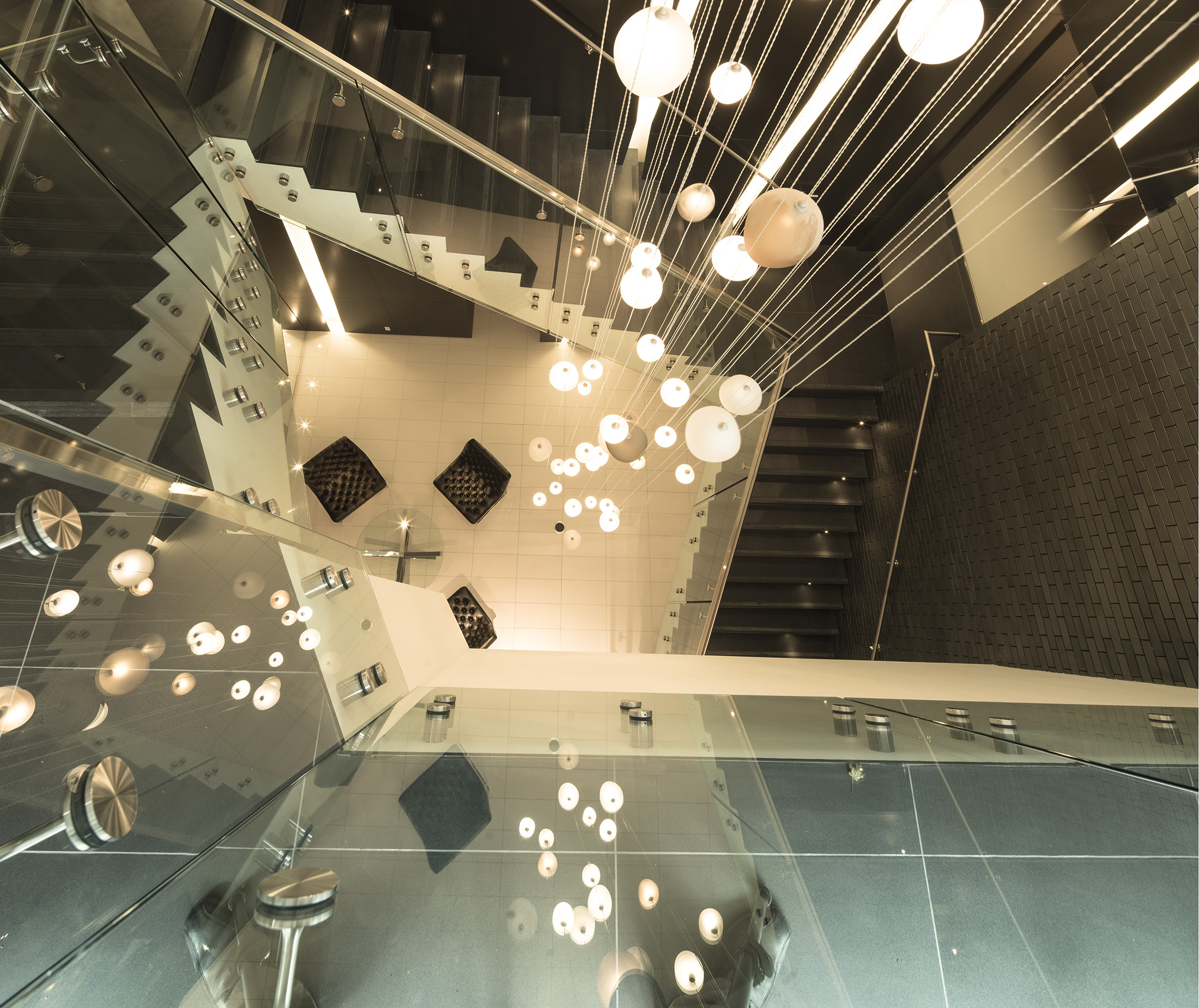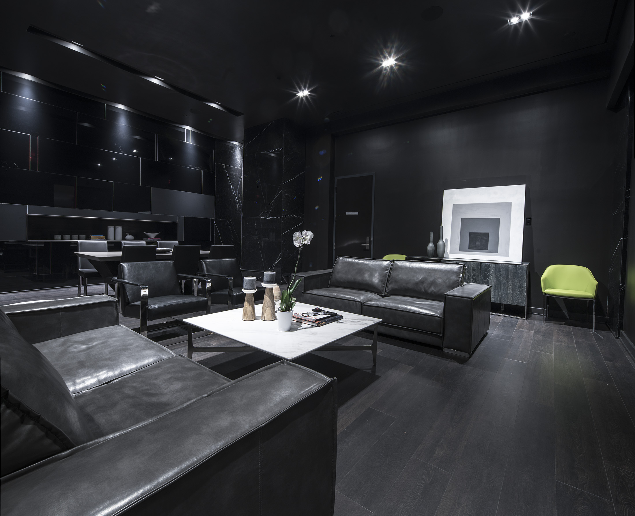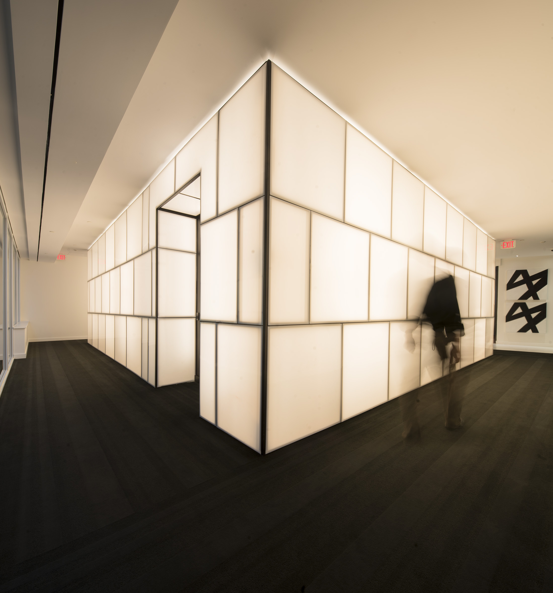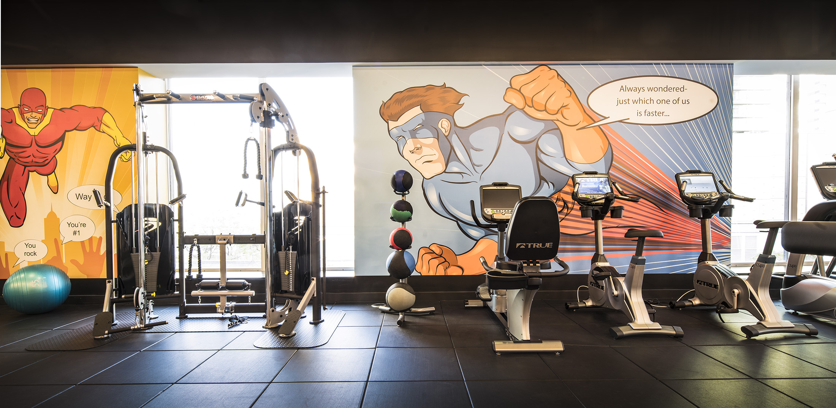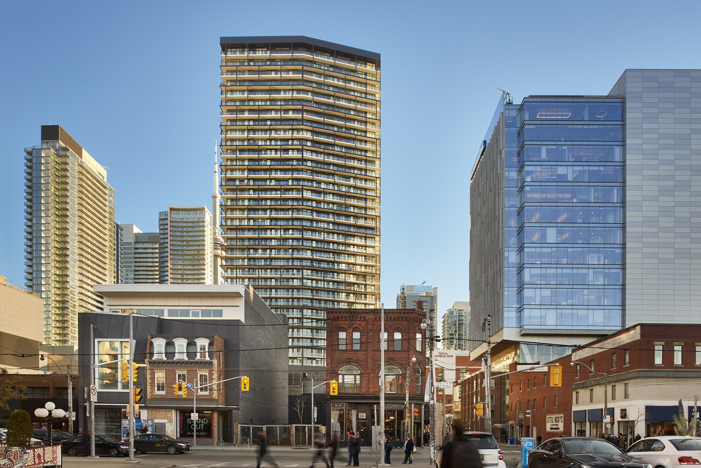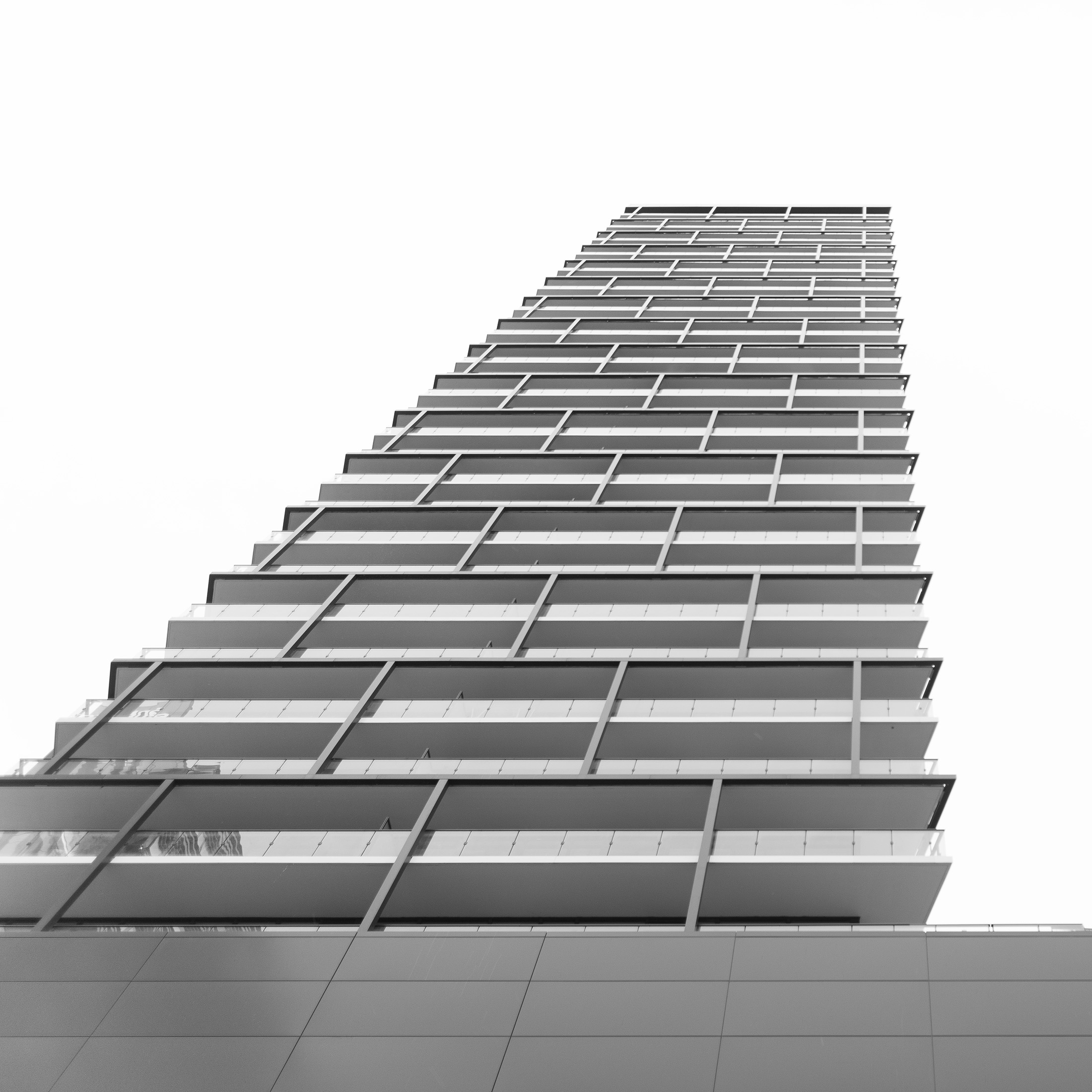Tableau | Toronto
Lorem Ipsum
Tableau | Toronto
Location Entertainment District, Toronto. Project Description 36 storey mixed-use development. Size / Program 410 residential suites, 25,000 square feet of office space, publicly accessible plaza with 90-foot public artwork, retail space at grade. Architecture & Interior Design Wallman Architects, Cecconi-Simone Interior Design, Claude Cormier Landscape Architects, Artist Shayne Dark. Development Partners Malibu Investments, Toronto and Alit Developments, Tel Aviv. Status Completed 2016.
A “condo-collaboration of art, fashion, design and good taste,” Tableau is Urban Capital’s latest offering in Toronto’s Entertainment District, following on the heels of Camden Lofts, the Sylvia, Charlotte Lofts and Boutique. The building is centred around a huge structural table which divides the mixed-use development into three zones: residential suites “above the table”; condo amenities “on the table”; and commercial space, retail space and a huge Claude Cormier designed public plaza featuring a 90-foot artwork by Canadian artist Shayne Dark “below the table.”

