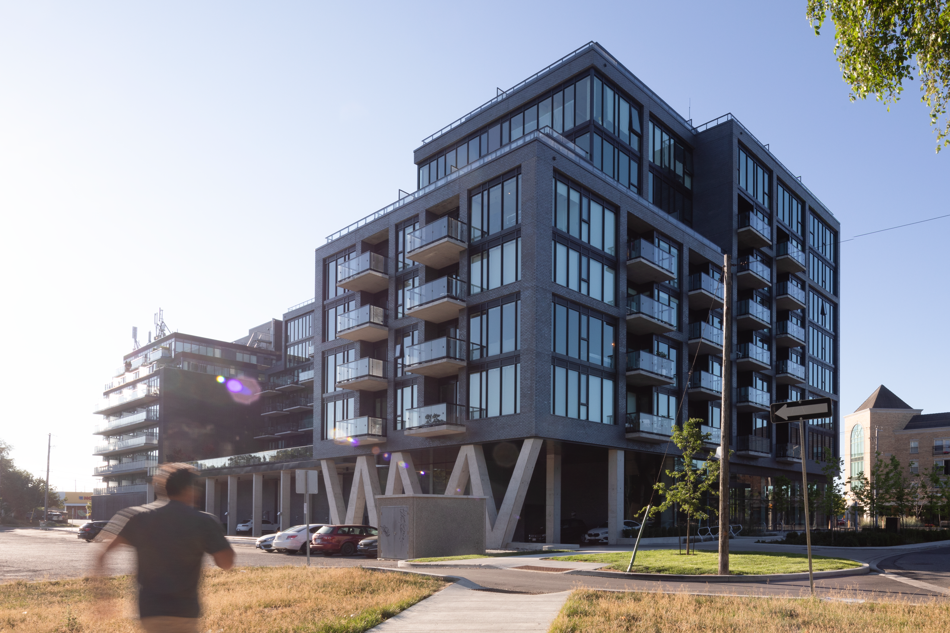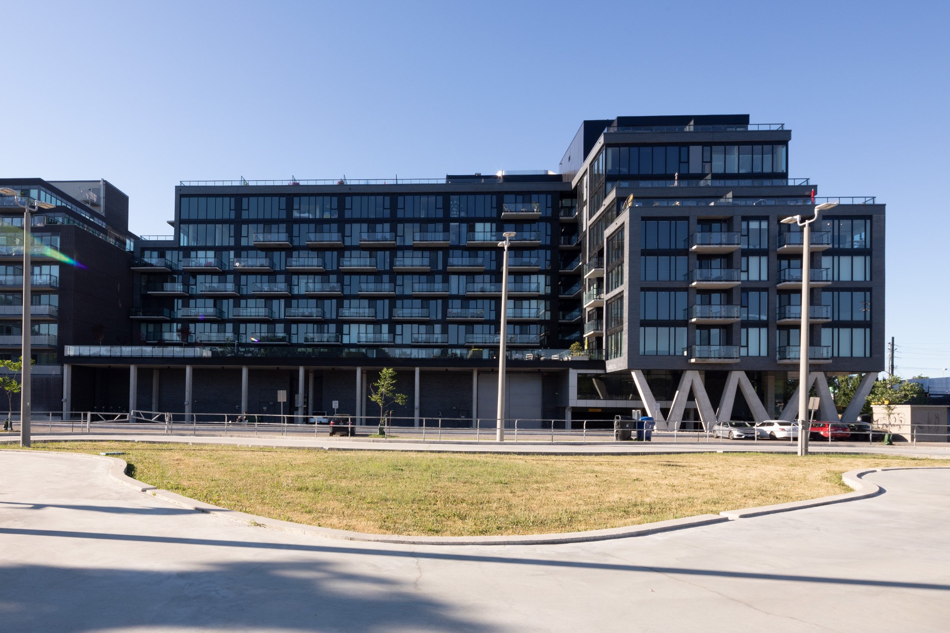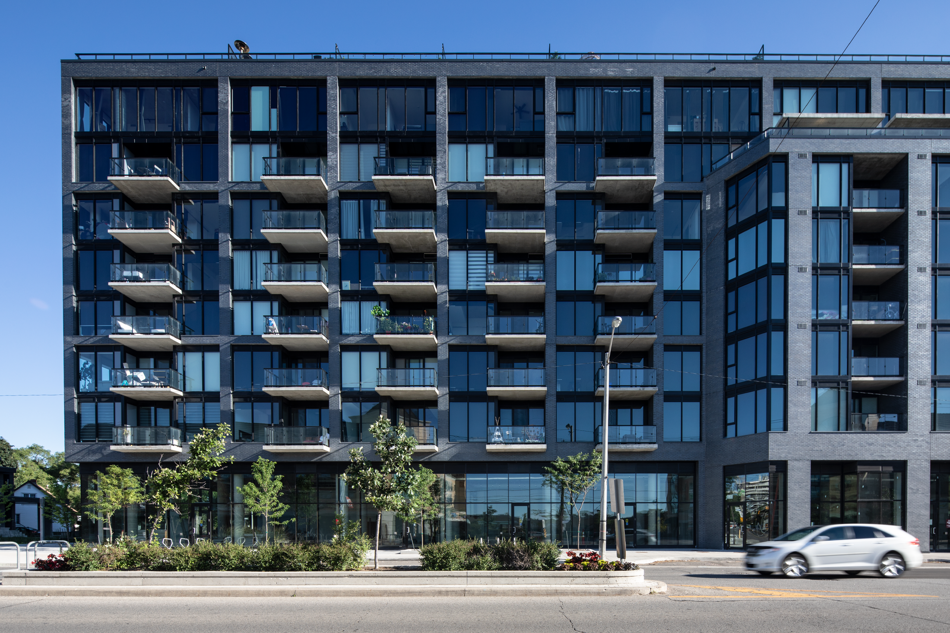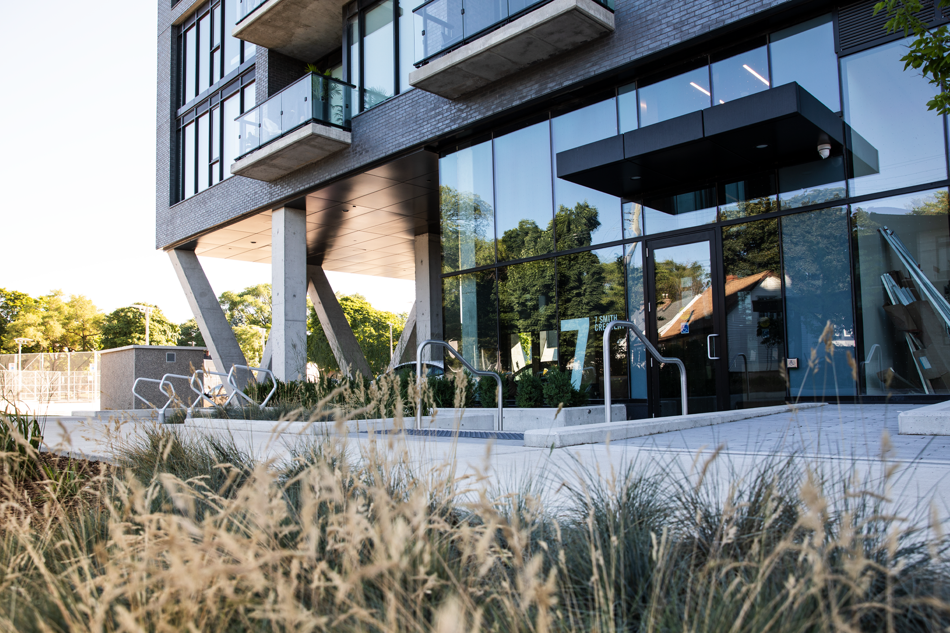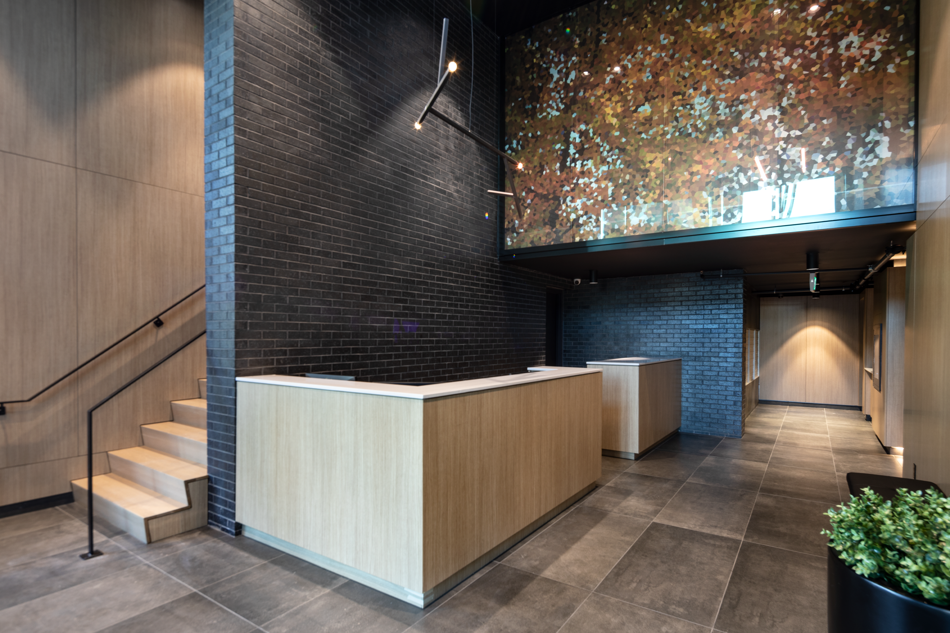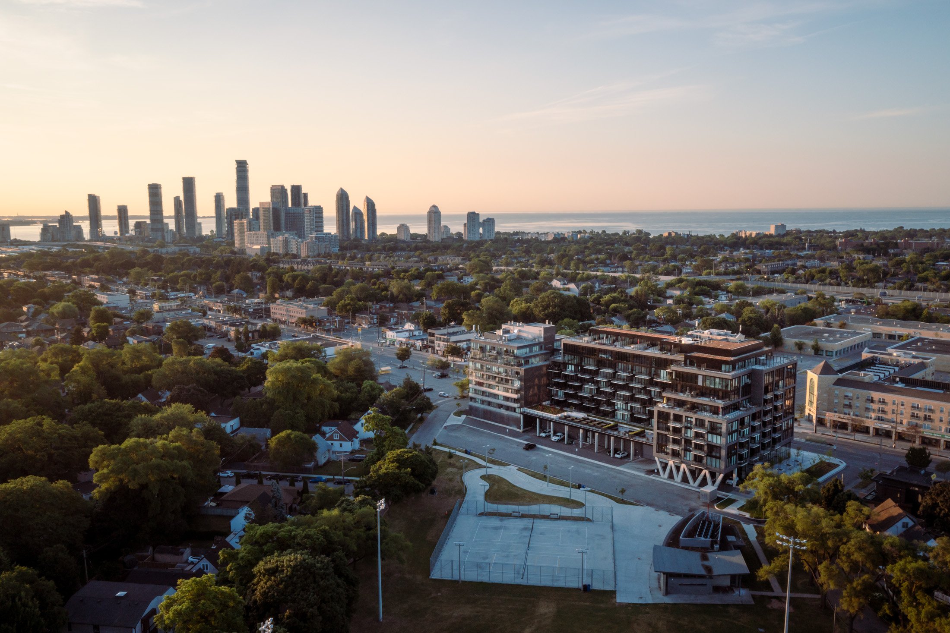Queensway Park | Toronto
Lorem Ipsum
Queensway Park | Toronto
Location Queensway Village, Etobicoke. Project Description Mixed use condominium development. Size/Program 172 residential units, retail at grade. Architecture & Interior Design RAW Architects, Toronto. Development Partners Rosewater and Harbour Equity. Status Completed 2023.
It’s a neighbourhood of richly treed streets, excellent schools and a 3.1 hectare park. Perfectly located between Toronto’s western suburbs and downtown hub, it also has an eclectic mix of stores, restaurants and services that are only a taste of what’s to come. And at the heart of it all will be a decidedly urban and sophisticated development – Queensway Park.
Named after the park that borders it to the north – a community hub that includes a kids play area, playing fields and spaces to simply unwind – Queensway Park brings Urban Capital and Rosewater’s signature downtown style, keen eye for what’s next, and commitment to good development to the new Queensway Village, a budding retail strip that is today being transformed into a pedestrian-oriented main street with an increasingly residential vibe.

